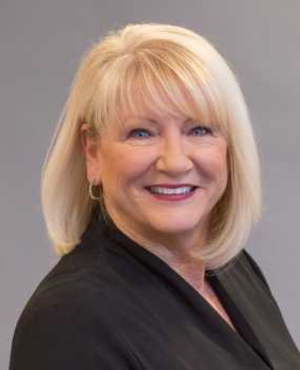Single Family for Sale: 104 Verrazanno, Highland, IL 62249 SOLD
3 beds
2 full, 1 half baths
2,823 sqft
$440,000
$440,000
104 Verrazanno,
Highland, IL 62249 SOLD
3 beds
2 full, 1 half baths
2,823 sqft
$440,000
Previous Photo
Next Photo
Click on photo to open Slide Show.

Selling Price: $440,000
Original List Price: $475,000
Sold at 92.6% of list price
Sold Date: 04/29/2024
Type Single Family
Style 1.5 Story
Architecture Traditional
Beds 3
Baths 2 full, 1 half baths
Total Living Area 2,823 sqft
Square Footage 2,823 sqft
Garage Spaces 3
Lot Size 1.25 acres
Year Built 2003
Assoc Fee $300
Assoc Fee Paid Annually
Taxes Paid $7,542
City Highland
County Madison-IL
Subdivision Stonebridge Estates
MLS 23050144
Status Closed
DOM 245 days
GORGEOUS, FULL BRICK Home in the Lovely STONEBRIDGE ESTATES neighborhood! Over 2800 sq. ft. of finished living space! IMPRESSIVE upon Arrival and NICELY highlighted by the 1.25 Acre Lot, this property features Full Brick, 2x6 construction, Side-Load 3-Car Gar, Screened Porch & Prof. Lawn/Landscaping! Massive Foyer highlights the Custom accents throughout this home that include Rounded-edge walls, High Ceilings & Wall Niches! Living Room accentuated by the Concrete Mantel, Wood-burning fireplace & Wall niche and flows effortlessly to the Formal Dining Room. Kitchen is well-appointed with Plenty of Cabinets/Counter Space, Under Counter Lighting, Desk Area & Lovely Eat-In Nook! Master Bed is spacious w/ HUGE Ensuite, (Sep. Shower/Tub//Water Closet & W/I Closet!) 2 Additional Beds w/ Jack-N-Jill Bath & Laundry on MF. Tons of Options with the UL Flex Room (Den/Office/Bed)! Full, Unfinished 9' Basement (2 Egress). Roof, HVAC, HW (tankless) new in 2018! Annual HOA $300. Freshly Painted!
Room Features
Main Level Full Baths 2
Main Level Half Baths 1
Basement Description Concrete
Master Bath Description Full Bath, Tub & Separate Shwr, Whirlpool & Sep Shwr
Bedroom Description Divided Bdr Flr Plan, Main Floor Master, Master Bdr. Suite
Dining Description Separate Dining
Kitchen Description Breakfast Bar, Breakfast Room, Custom Cabinetry
Misc Description High Spd Connection, Patio-Screened, Porch-Covered
Lot & Building Features
Appliances Dishwasher, Washer, Refrigerator, Microwave, Gas Oven, Dryer, Disposal
Architecture Traditional
Assoc Fee $300
Assoc Fee Paid Annually
Construction Brick Veneer
Cooling Electric, ENERGY STAR Qualified Equipment
Heat Source Gas
Heating Forced Air 90+
Interior Decor Carpets, Window Treatments, Walk-in Closet(s), High Ceilings
Parking Description Attached Garage, Rear/Side Entry, Garage Door Opener
Sewer Septic Tank
Special Areas Bonus Room, Den/Office
Tax Year 2022
Water Public
Windows And Doors Some Tilt-In Windows
Lot Dimensions 165.23 X 325.63 IRR ft
Fireplaces 1
Fireplace Locations Living Room
Community and Schools
Junior High School HIGHLAND DIST 5
Senior High School Highland
Price History of 104 Verrazanno, Highland, IL
| Date | Name | Price | Difference |
|---|---|---|---|
| 10/31/2023 | Price Adjustment | $440,000 | 7.37% |
| 08/28/2023 | Listing Price | $475,000 | N/A |
*Information provided by REWS for your reference only. The accuracy of this information cannot be verified and is not guaranteed. |

Listed by Equity Realty Group, LLC, Kim Johnson
Sold by Worth Clark Realty, Carrie Michalik
 Listing Last updated . Some properties which appear for sale on this web site may subsequently have sold or may no longer be available. Walk Score map and data provided by Walk Score. Google map provided by Google. Bing map provided by Microsoft Corporation. All information provided is deemed reliable but is not guaranteed and should be independently verified. Listing information courtesy of: Equity Realty Group, LLC Listings displaying the MARIS logo are courtesy of the participants of Mid America Regional Information Systems Internet Data Exchange |
